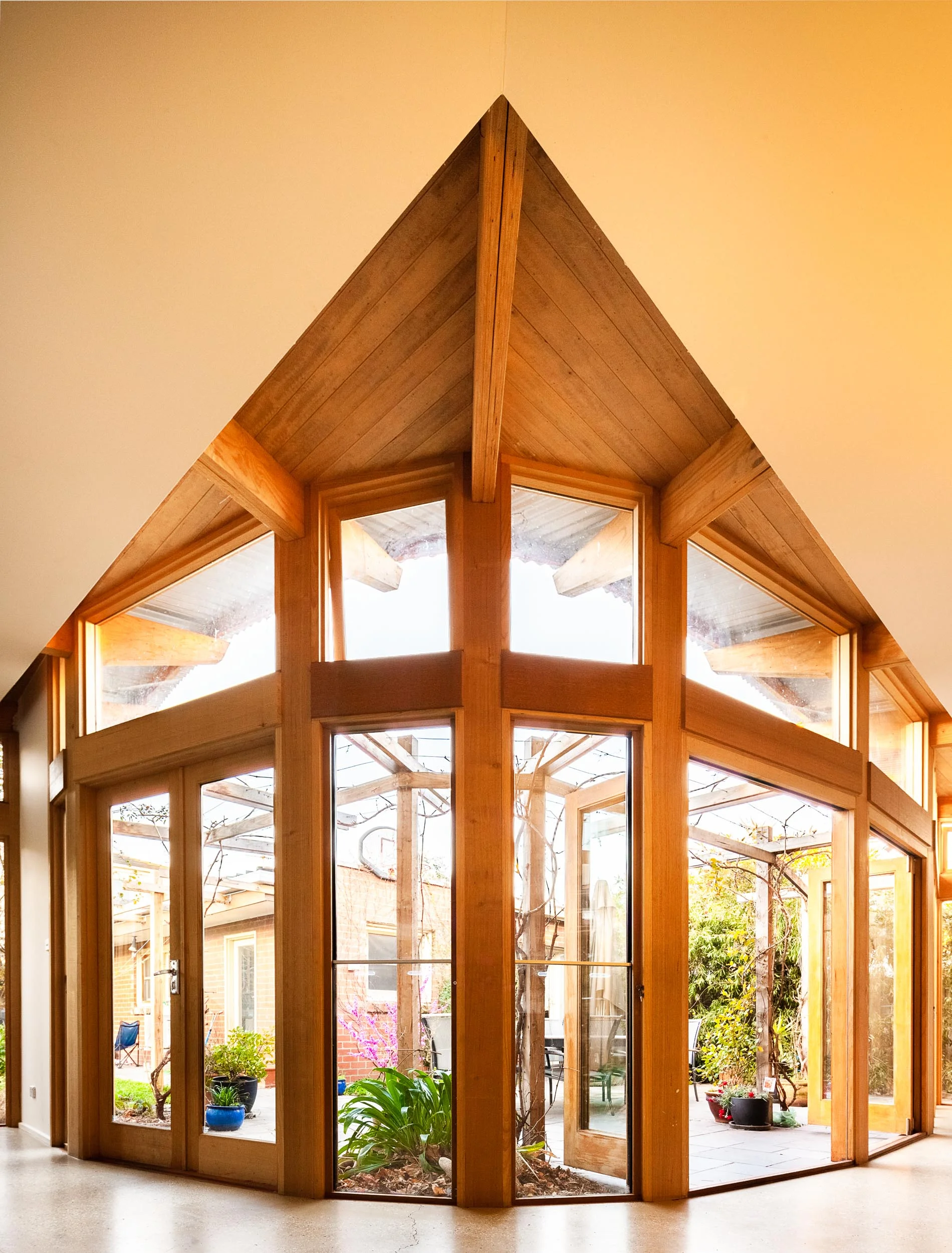Cook-Howard House
Brunswick East, 2008






The new addition needed to fit in a tight space between the existing house and a studio. The new living, dining and kitchen had to connect to the back-yard and take advantage of as much of the north-easterly aspect as possible. In response a sheltered and sunny courtyard was created, flooding the living area with natural light in winter while a vine-covered pergola shades it in summer. There is a strong connection with the outside at all times.
