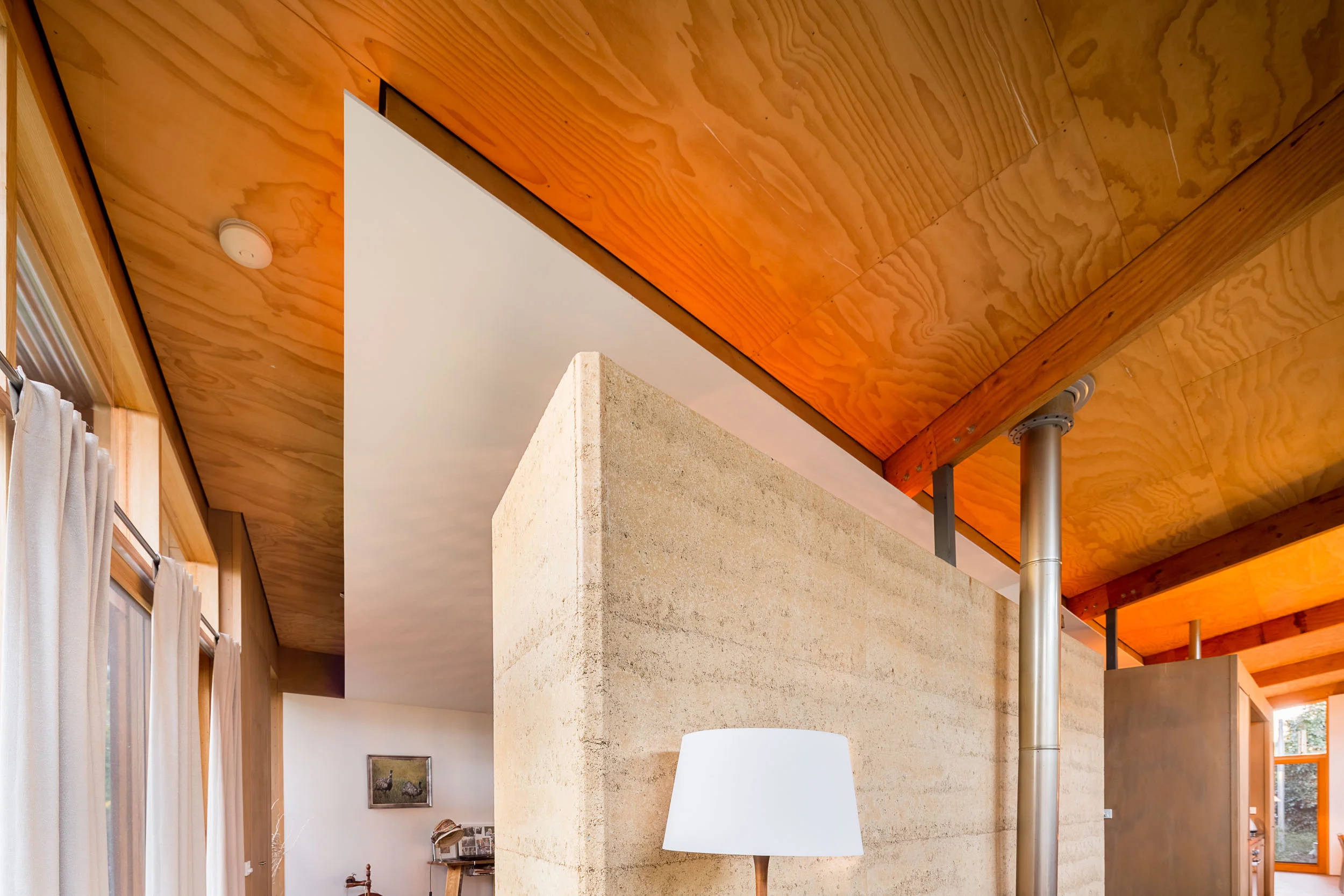Curley-Chatfield House
Berwick north, 2005












“The design process for our house was collaborative with Bohdan keen for our input in order to design to our requirements. The natural environment is important to us and Bohdan took great care to ensure the house belongs in the landscape we wanted to create. We trusted Bohdan to design our home and have become good friends since. More than a decade on we still have a heart-warming home to live in. ”
The clients brief was for a modern, simple house with rustic or raw finishes, and indivisible with the outside bush garden. Both Mike and Alison are more inclined to spend their time outdoors so when confined indoors still wanted to feel outside. Mike needed an office for their native plant nursery that could be entered without needing to come through the house. The living areas are all north-facing, on a polished concrete slab while the bedrooms and office are on reclaimed hardwood timber floors behind a series of free-standing rammed earth walls that stop just under ceiling, creating a sense of openness and continuity of spaces within the house. The external timber framed walls are predominantly clad with ‘ecoply’ and the north-facing wall is glazed. The finished home feels as if being in a shelter-shed, set in Alison’s beautifully designed native bush garden.
